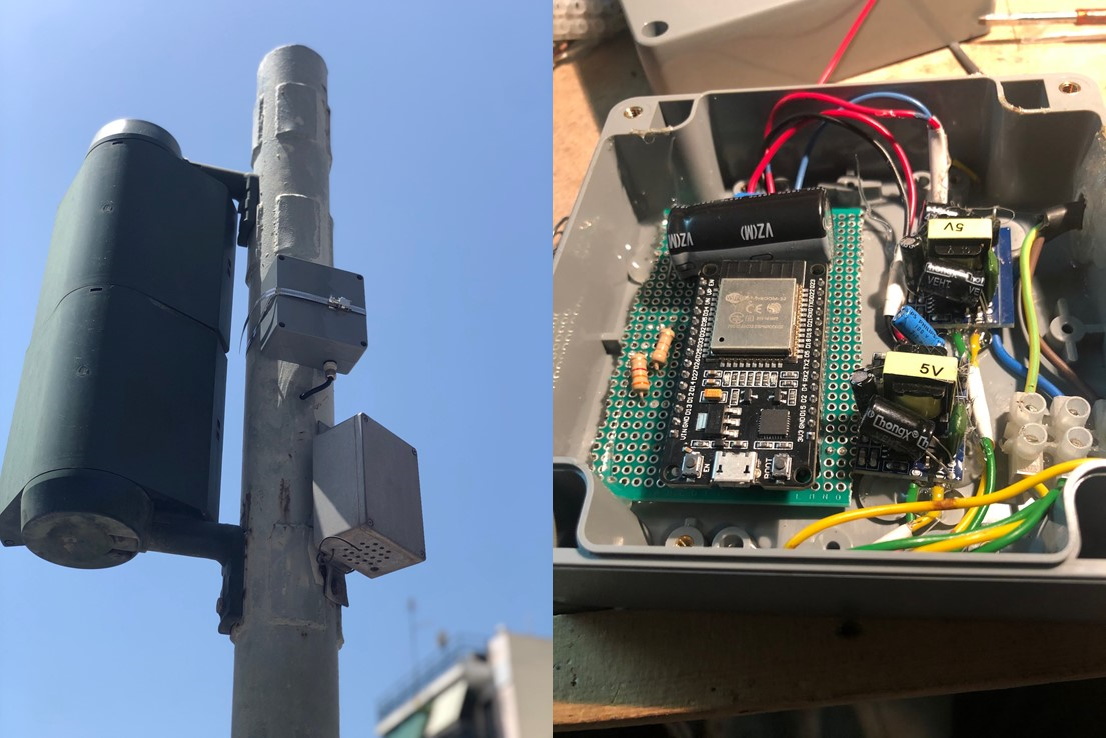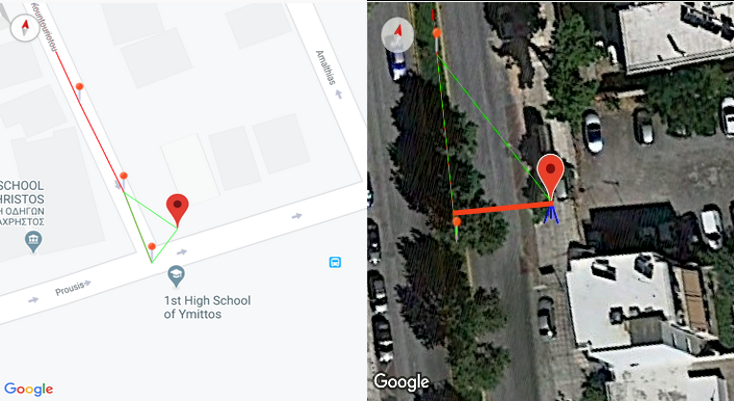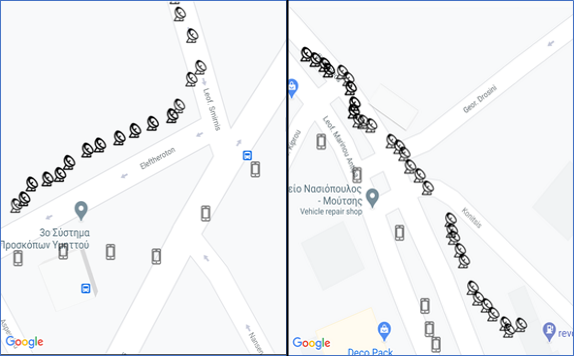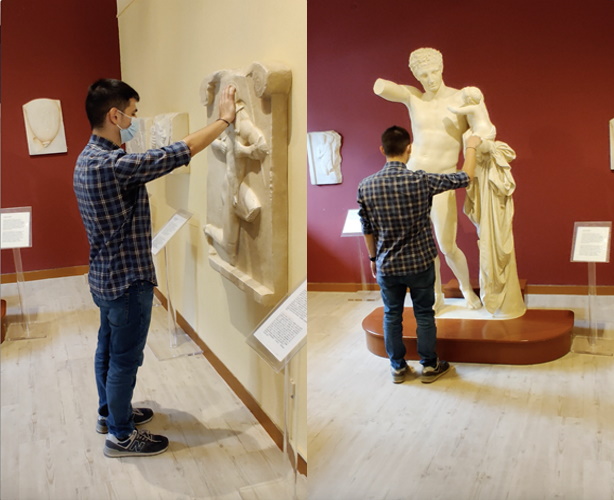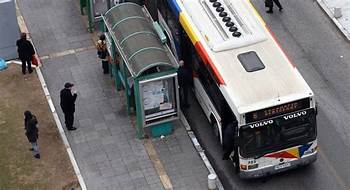Accessibility floor mapping subsystem for indoor autonomous blind navigation using a smartphone.

Demonstrative floor mapping form for entering data of assistive tactile linear surface indicator (swimlines) deployed on the floor of the indoor space.

Demonstrative floor mapping form for associating indoor thematic routes with assistive tactile linear surface indicator (swimlines) on the floor of the indoor space.

Floor plan of the Department of Emergency Incidents (DEI) of Evangelismos Hospital, the largest Greek hospital in Athens. Evangelismos, like any large hospital, comprises numerous departments and medical units (nursing, diagnosis, surgical etc.) arranged across many floors. The figure illustrates the BVI navigation graph, comprising paths and POIs (more than 70 depicted), across the DEI floor (areas accessible to public, depicted in grey) handled by the application. The illustrated floor map can be easily created using the proposed method and integrated in the blind indoor guide application so that a blind person can find autonomously his/her way accurately and reliably inside the complex setting of a large hospital (or another indoor environment).




